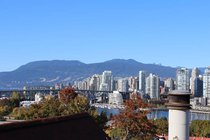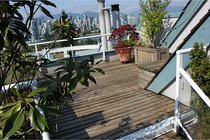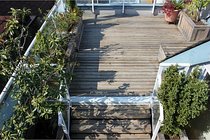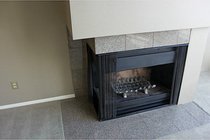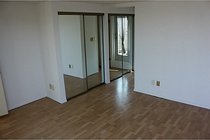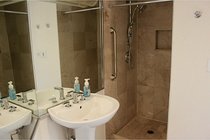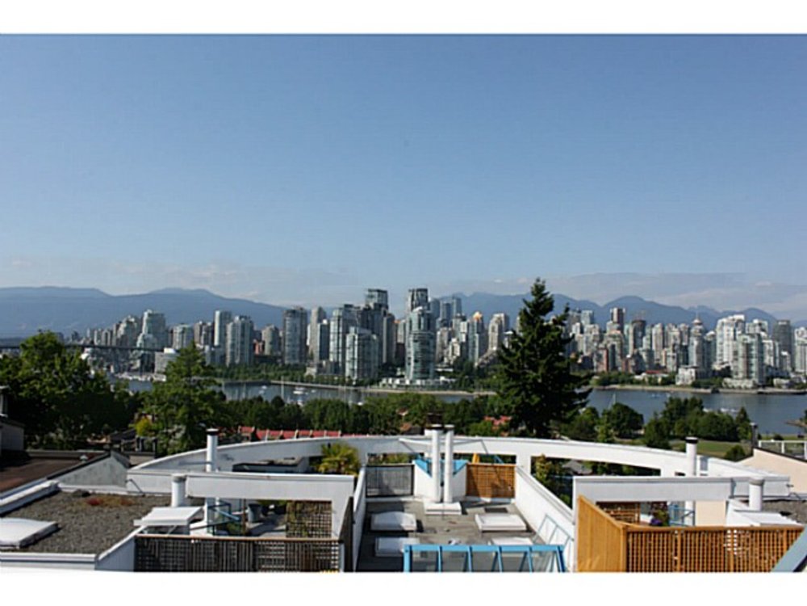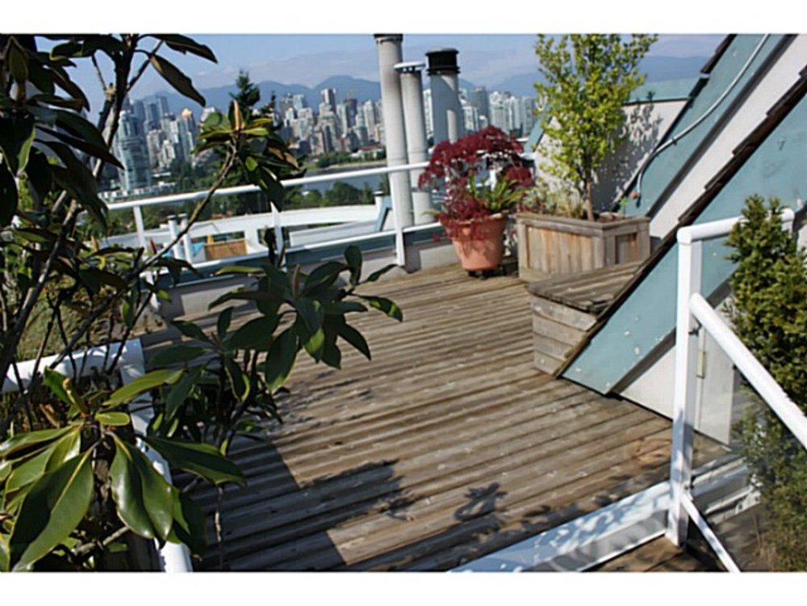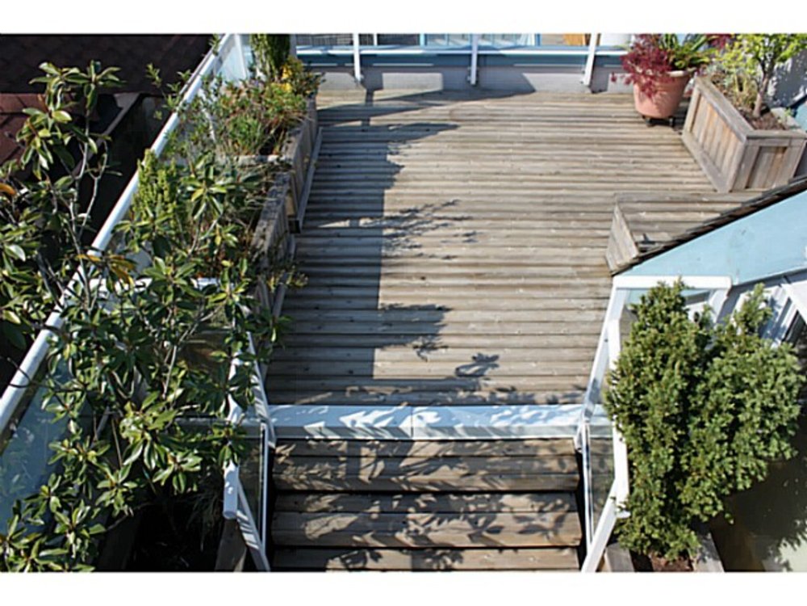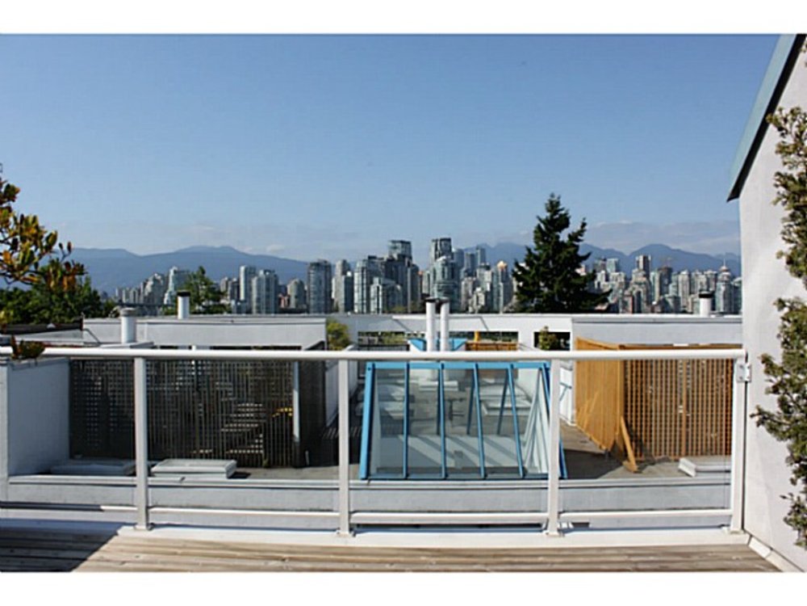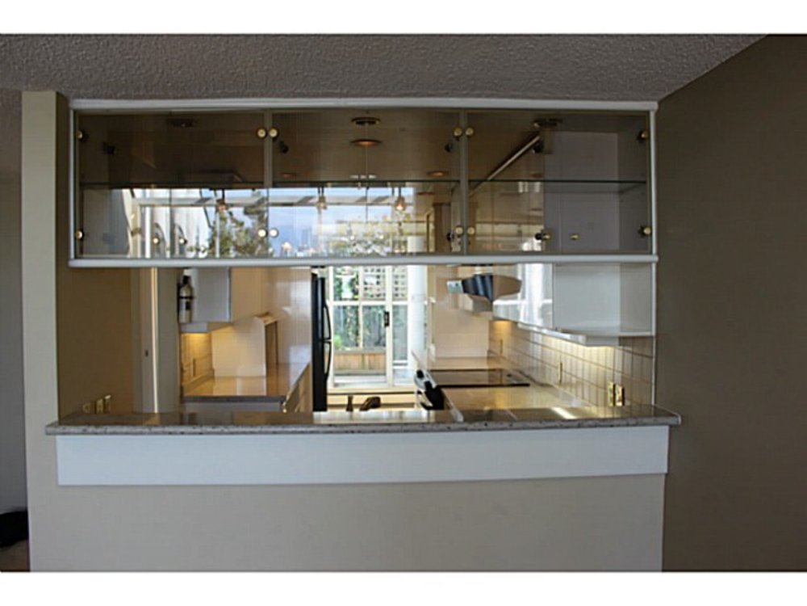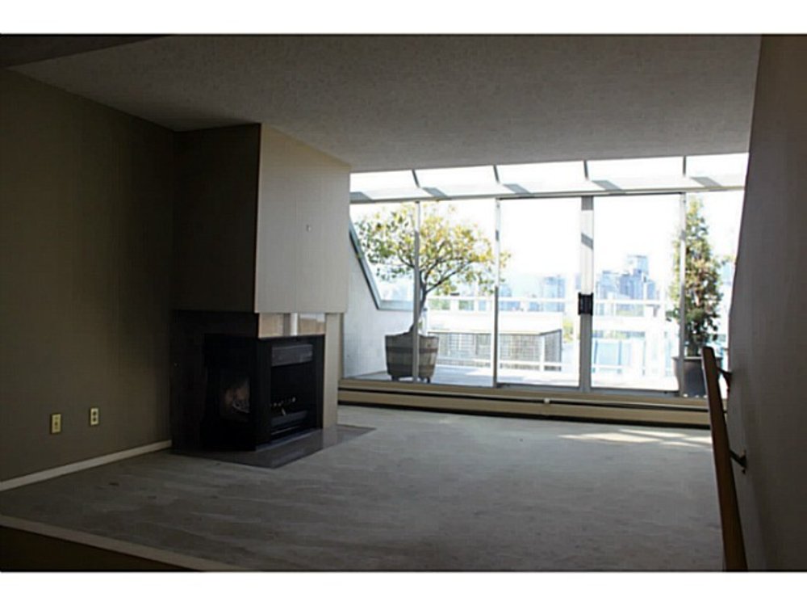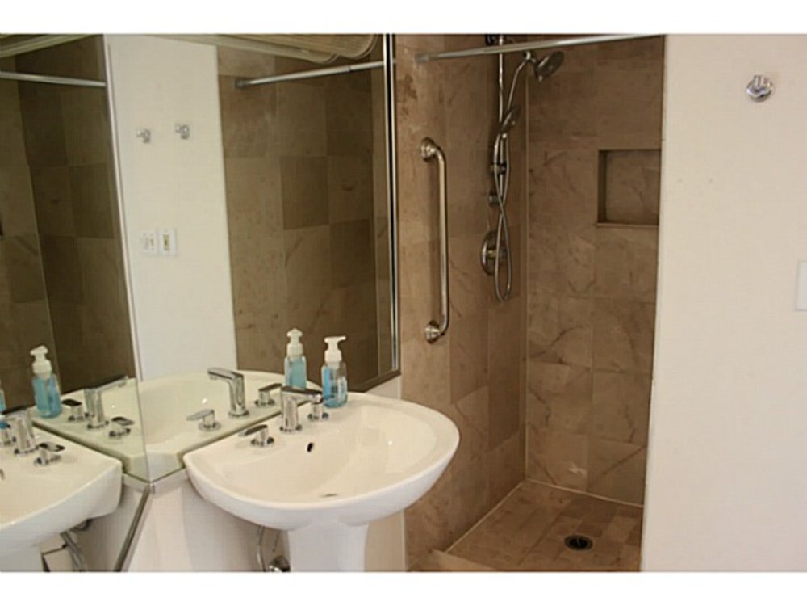Mortgage Calculator
1039 W 8th Av, Vancouver
Description
FABULOUS DECKS AND PANORAMIC VIEWS FROM BOTH LEVELS OF THIS SPECTACULAR PENTHOUSE/TOWNHOUSE. This open concept floor plan offers one of the best layouts on the slopes. It provides wonderful light, great flow & takes full advantage of the amazing views. Living/dining opens straight onto the first large deck. Large open kitchen w/ granite counters. Upstairs is large master suite w/direct access onto the massive rooftop patio. This is a rare opportunity to move into an extremely low turnover, well run building, with just 8 strata lots in all. Fully Rainscreened. Parking & plenty of storage below. AN ADDITIONAL 550SQFT OF PATIO SPACE!. Measurements taken from Strata Plan, buyer to verify if deemed important.
Taxes (2014): $2,898.00



